Bruaichean, Broughton, Biggar
Offers Over £390,000
Please enter your starting address in the form input below.
- A bright and spacious detached house
- Picturesque setting in Broughton village
- Spectacular country and hillside views
- Vestibule and hall with storage
- Living room with box bay window
- Good-size formal dining room
- Sitting room with garden access
- Dual-aspect dining kitchen
- Utility room with garden access
- Four double bedrooms
- Modern three-piece bathroom
- Mature gardens to the front and rear
- Large triple-aspect summer house
- Large single garage for secure parking
- Oil-fired central heating and double glazing
- EPC Rating - F
NEW REDUCED PRICE
Features
A bright and spacious detached house
Picturesque setting in Broughton village
Spectacular country and hillside views
Vestibule and hall with storage
Living room with box bay window
Good-size formal dining room
Sitting room with garden access
Dual-aspect dining kitchen
Utility room with garden access
Four double bedrooms
Modern three-piece bathroom
Mature gardens to the front and rear
Large, triple-aspect summerhouse
Large single garage for secure parking
Oil-fired central heating and double glazing
EPC Rating - F
This rarely available detached house is a spacious four-bedroom residence which offers a sought-after rural lifestyle in the picturesque village of Broughton. The versatile home further boasts three reception rooms, a dining kitchen, and a modern bathroom, all presented in light neutral hues. It also features generous private parking and a southwest-facing rear garden. In addition, the large property enjoys a scenic location, with spectacular country and hillside views.
Inside, you are greeted by a vestibule and a central hall with under-stair storage. From here, there are three reception rooms to choose from: a living room with a box bay window, a formal dining room, and a dual-aspect sitting room with garden access. Bright and spacious, these three reception areas cover every occasion, whether relaxing, dining, socialising, or entertaining. They also add excellent versatility to the home. If required, owners could even reconfigure a space to increase the number of bedrooms. Meanwhile, the dining kitchen has a well-appointed range of wood-toned cabinets, providing generous storage alongside ample worksurface space. There is room for a table and chairs for casual meals, and it benefits from dual-aspect windows framing lovely garden views. Furthermore, it comes with an integrated oven and ceramic hob, and has a neighbouring utility room with garden access. Upstairs, a landing (with storage) leads to the four bedrooms, which are all doubles decorated in light hues and laid with fitted carpets for comfort. The principal bedroom has the largest footprint, whilst the equally spacious second bedroom comes with fitted wardrobes. A modern bathroom with built-in storage finishes the accommodation. It is equipped with a hidden-cistern toilet, a storage-set washbasin, and a bathtub. Oil-fired central heating and double glazing ensure a warm, yet cost-effective living environment all year round.
Outside, the home is flanked by mature gardens to the leafy front and southwest-facing rear. Perfect for families, the rear garden also enjoys an expansive lawn, stunning hillside views, and a large, triple-aspect summerhouse. There is also a large single garage providing secure off-street parking.
Extras: all fitted floor and window coverings, light fittings, and integrated kitchen appliances to be included in the sale.
Area
Broughton, Scottish Borders
Positioned by the A701 between Peebles and Biggar, the tranquil village of Broughton offers a picturesque rural retreat within commuting distance of Edinburgh, which is less than thirty miles away and, approximately, an hours’ car drive. The village is nestled within scenic surroundings and is defined by its traditional white cottages and stone-built bungalows. It has an lovely community spirit and a welcoming village hall, as well as select amenities, including the Laurel Bank Tea Room and Bistro Bar, a handy convenience store, and a primary school. For more extensive facilities and shopping, nearby Biggar (5.5 miles) and Peebles (12.7 miles) enjoy thriving amenities, from various independent shops, to supermarkets, newsagents, cafes, pubs, and restaurants. Straiton Retail Park is also a forty minutes’ journey away, offering a wealth of fashionable stores. The beautiful surroundings of Broughton village, with rolling hills and extensive farmland, provide a wealth of countryside walks right on the doorstep. It is also well-placed for exploring the best of the Scottish Borders and for hiking in the Pentland Hills Regional Park. Furthermore, there are excellent cycling, horse riding, and fishing opportunities to be enjoyed too.
Living Room
17' 1'' x 12' 0'' (5.20m x 3.65m)
Sitting Room
14' 1'' x 13' 5'' (4.29m x 4.09m)
Dining Room
13' 5'' x 12' 6'' (4.09m x 3.81m)
Dining Kitchen
12' 6'' x 12' 0'' (3.81m x 3.65m)
Utility room
8' 2'' x 5' 11'' (2.49m x 1.80m)
Bedroom 1
13' 5'' x 12' 6'' (4.09m x 3.81m)
Bedroom 2
13' 0'' x 12' 0'' (3.96m x 3.65m)
Bedroom 3
11' 2'' x 11' 2'' (3.40m x 3.40m)
Bedroom 4
11' 2'' x 8' 2'' (3.40m x 2.49m)
Family Bathroom
7' 7'' x 6' 7'' (2.31m x 2.01m)
Summer House
17' 1'' x 15' 9'' (5.20m x 4.80m)
Garage
16' 5'' x 14' 1'' (5.00m x 4.29m)
Click to enlarge
Bruaichean, Broughton
Biggar ML12 6HQ
Biggar ML12 6HQ
County: South Lanarkshire
Sale Type: Sold STC
Ref #: BS482
E: This email address is being protected from spambots. You need JavaScript enabled to view it.
T: 01721 721515




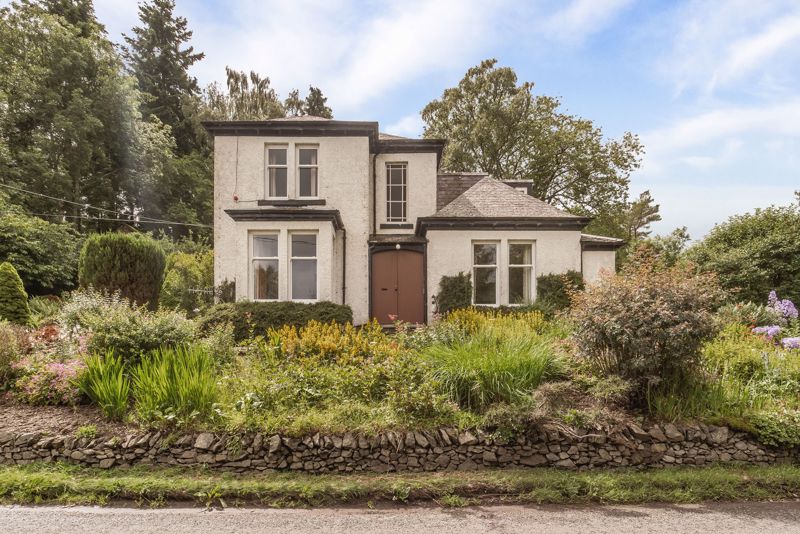


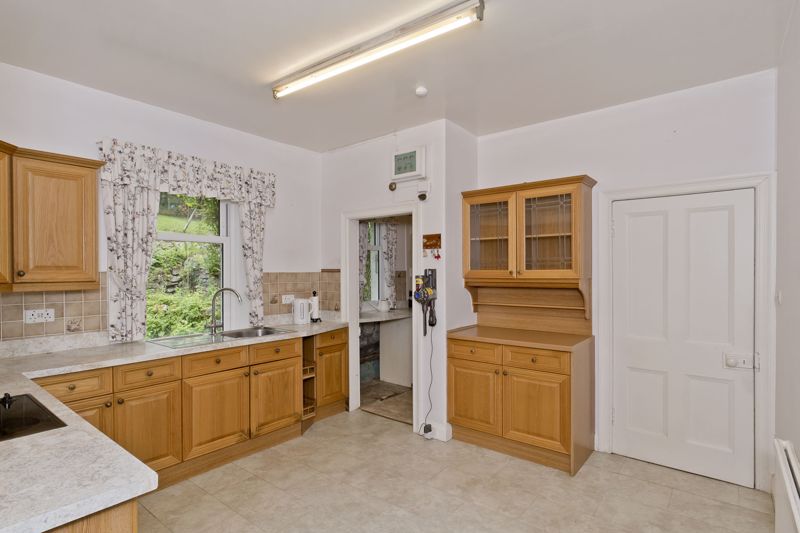



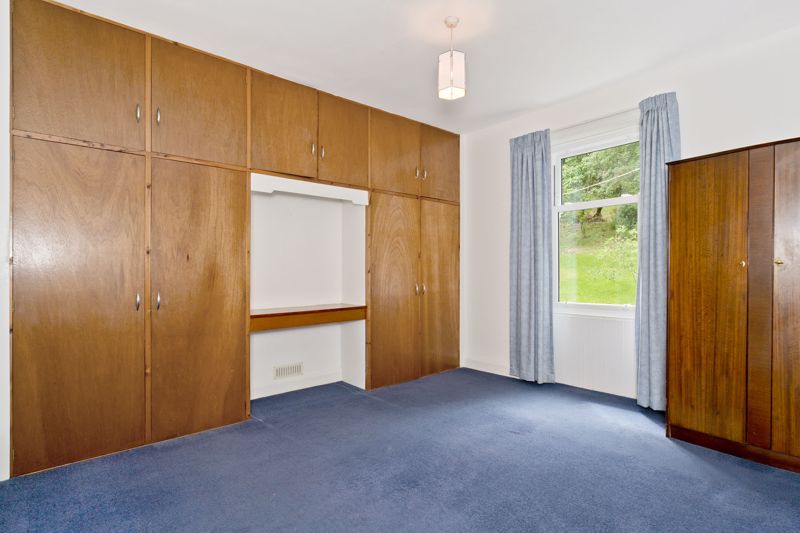
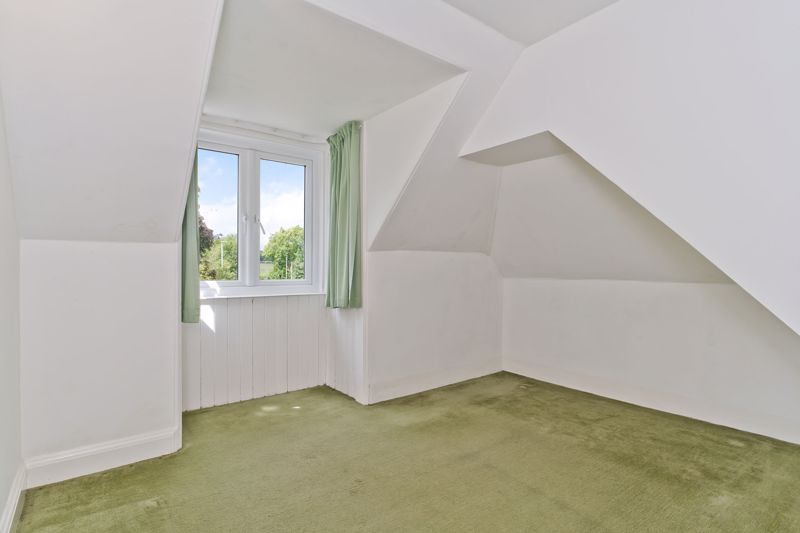


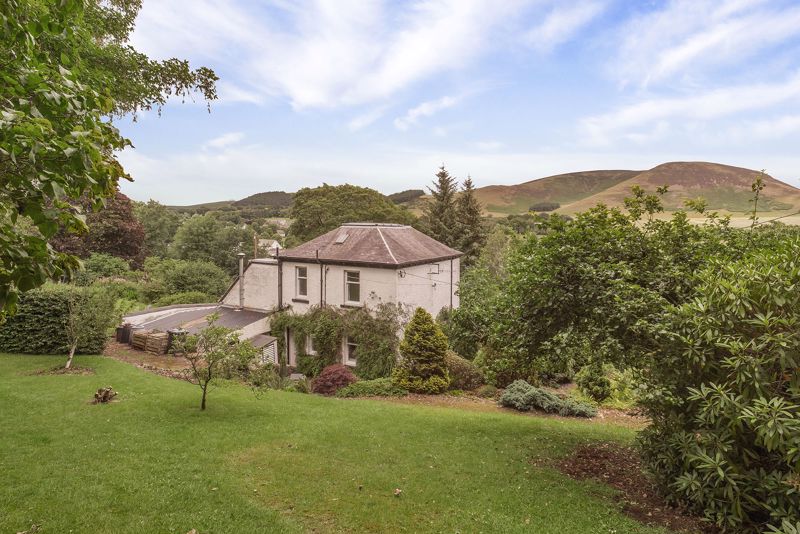

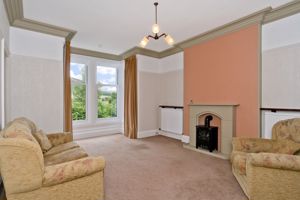
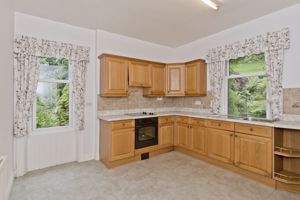

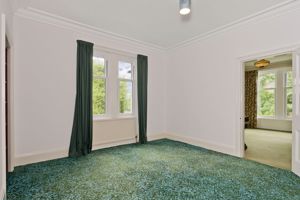
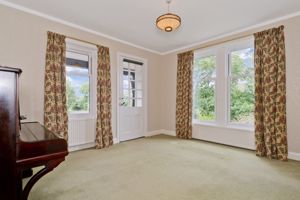



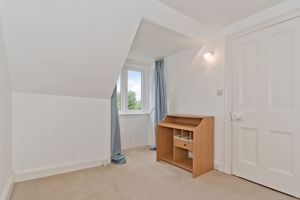



 4
4  1
1  3
3 Mortgage Calculator
Mortgage Calculator
