Kittlegairy Avenue, Peebles
Offers Over £410,000
- Generous detached house in Peebles
- Spacious and flexible, family orientated accommodation
- Entrance hall with WC
- Elegant, dual-aspect living room
- Dining room and adjoining garden room
- Contemporary, fully integrated kitchen with separate utility room
- Four bedrooms (two with built-in wardrobes)
- One en-suite shower room
- Separate family bathroom with shower-over-bath
- Good-sized rear garden with breath-taking open outlook
- Attached single garage and private driveway
- Gas central heating and double glazing
16 Kittlegairy Avenue, Peebles, Scottish Borders EH45 9NN
Offering spacious and flexible accommodation, perfect for growing families and the modern lifestyle, this generous detached house forms part of a sought-after development on the edge of Peebles, bordering open countryside and boasts picturesque open views from the back. The four-bedroom, two-bathroom house has a wealth of living space and enjoys tasteful, modern presentation. As well as bordering open countryside, the home lies within easy reach of excellent amenities in Peebles.
Extras: All fitted floor coverings, window coverings, light fittings, and integrated kitchen appliances will be included in the sale.
Features
• Generous detached house in Peebles
• Spacious and flexible, family orientated accommodation
• Entrance hall with WC
• Elegant, dual-aspect living room
• Dining room and adjoining garden room
• Contemporary, fully integrated kitchen with separate utility room
• Four bedrooms (two with built-in wardrobes)
• One en-suite shower room
• Separate family bathroom with shower-over-bath
• Good-sized rear garden with breath-taking open outlook
• Attached single garage and private driveway
• Gas central heating and double glazing
• EPC Rating – C
Area – Peebles
Nestled in the Tweed Valley within the Scottish Borders, the charming Royal Burgh of Peebles is a historic and picturesque town. The town has been recognised as the ‘Top Independent Retailing Town in Scotland’ with a wealth of independent shops as well as a handful of high-street supermarkets, including a Tesco superstore, banks, and a post office. The town is home to numerous top-quality restaurants, bars and cafés and is considered a cultural hub, with the distinguished Eastgate Theatre & Arts Centre hosting a wide range of events throughout the year. There are also several annual festivals held in the town, including the Beltane Festival, the TweedLove Bike Festival and the renowned Arts Festival. Situated on the banks of the River Tweed, famous for salmon fishing, and set within an area of outstanding beauty, Peebles promises a perfect base from which to enjoy all the countryside has to offer – from scenic riverside and parkland walks to horse riding and cycling. There is also an 18-hole golf course within the town, as well as a leisure centre and a swimming pool. For those with children, Peebles’ catchment area encompasses some highly-regarded schooling, from nursery to secondary level. Peebles is also a popular Scottish Borders retreat for commuters, located just over 20 miles from Edinburgh city centre and within easy commuting distance from the city bypass, airport and motorway network.
Click to enlarge
Peebles EH45 9NN




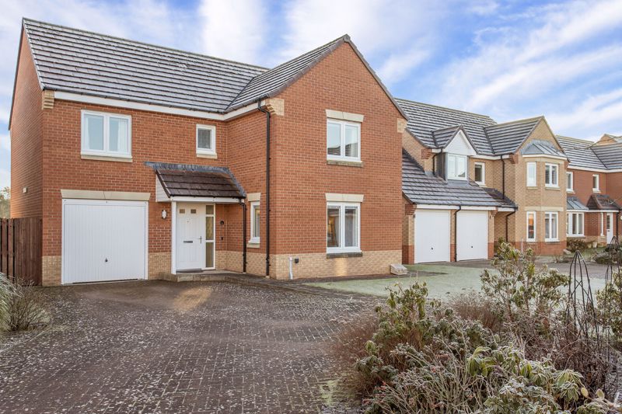
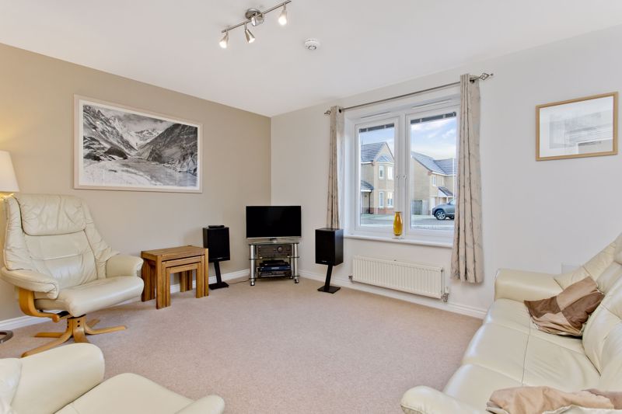
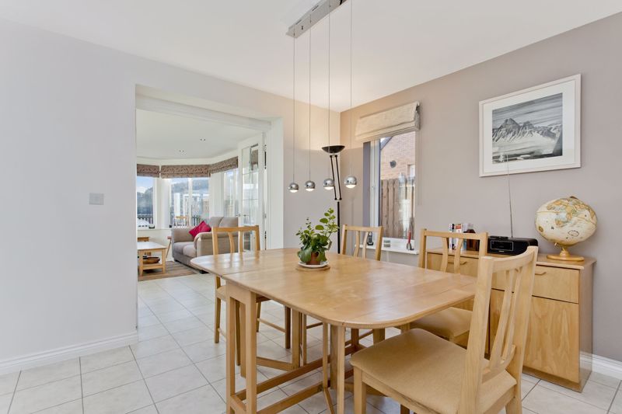
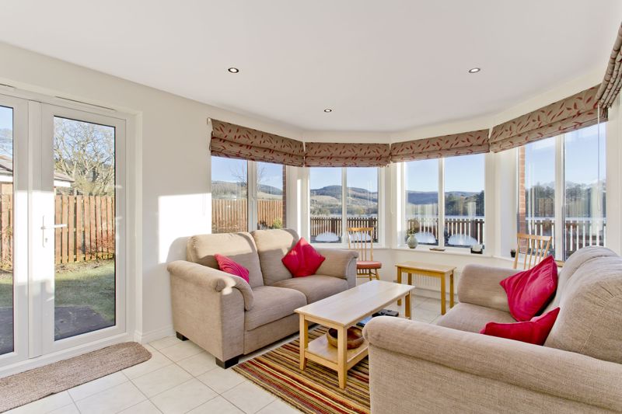
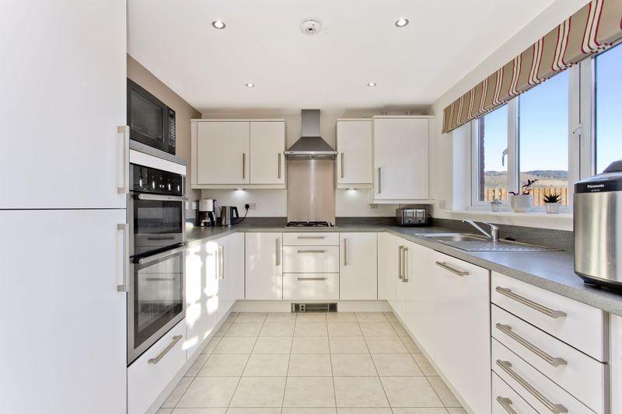
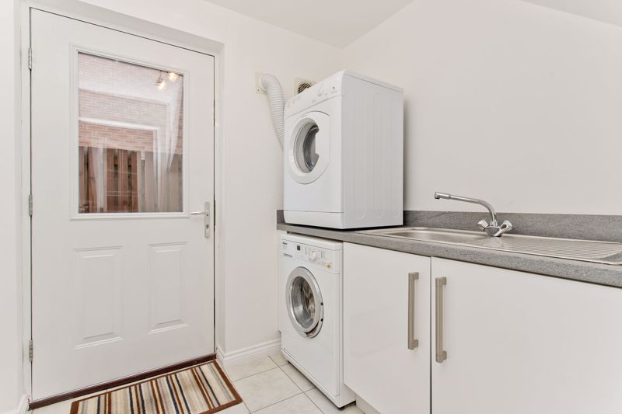
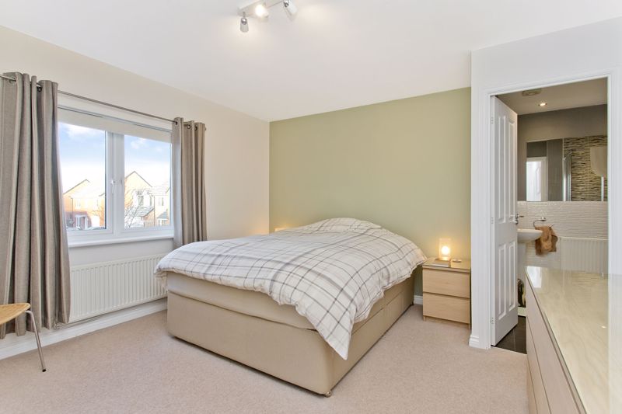
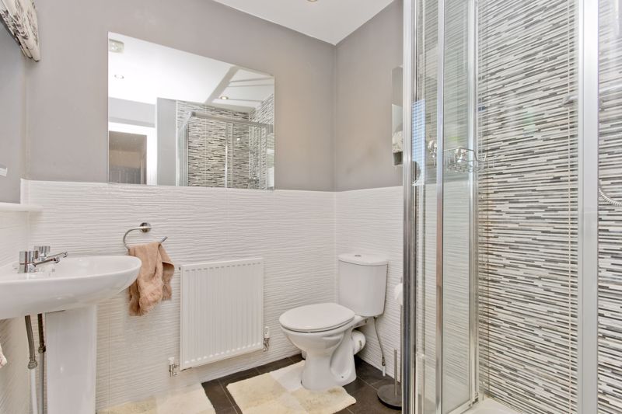
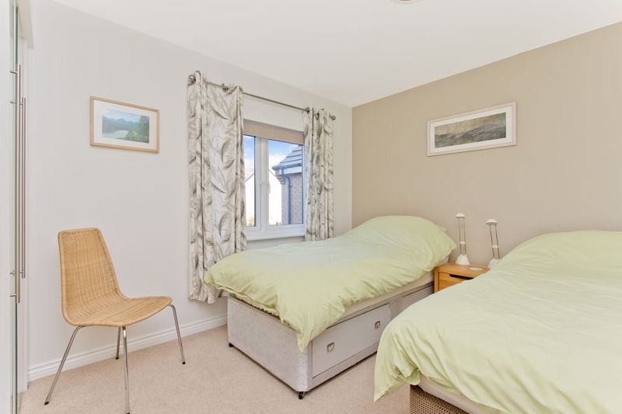
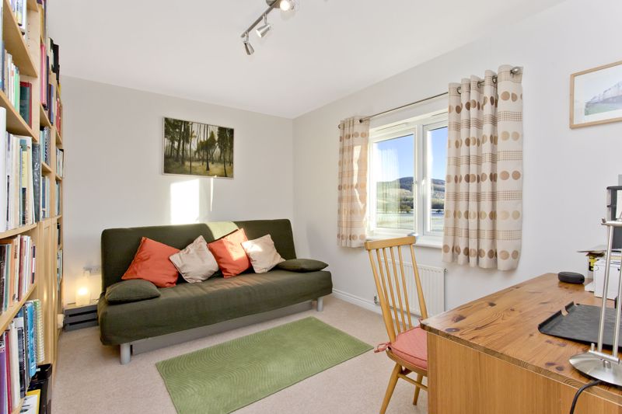
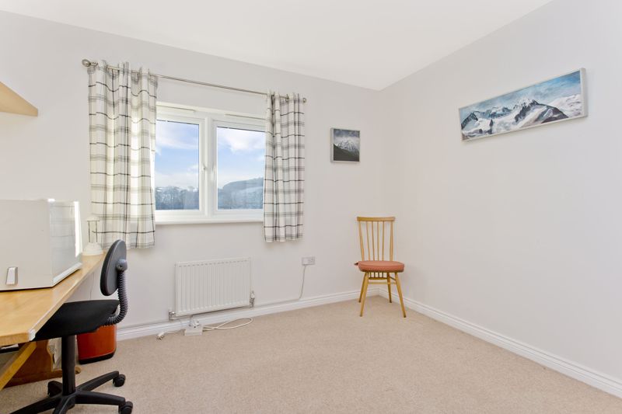
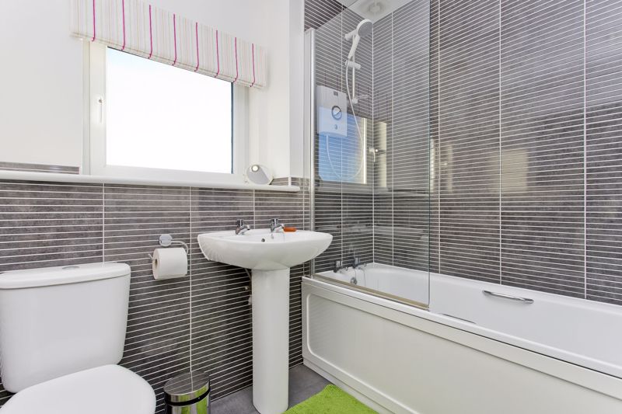
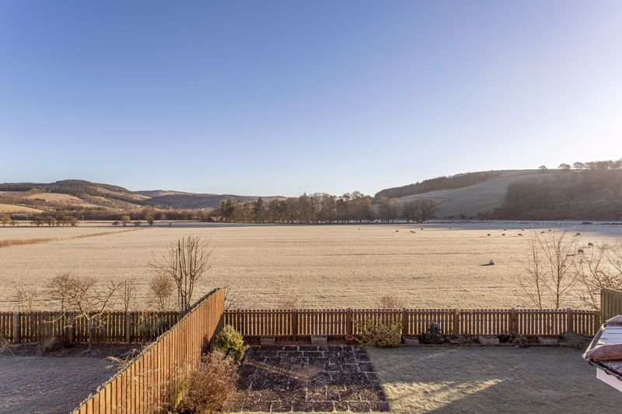
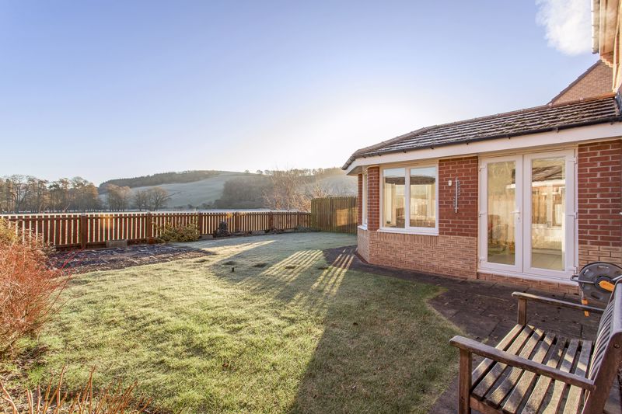















 4
4  3
3  3
3 Mortgage Calculator
Mortgage Calculator
