High Street, Innerleithen
Offers Over £140,000
- Traditional main-door double-upper flat
- In the Innerleithen conservation area
- Inspiring views to the front and rear
- Well-presented neutral interiors
- Private main-door entrance
- Living room with focal-point fireplace
- Well-appointed dining kitchen
- Two bright and airy double bedrooms
- Shower room with a three-piece suite
- Private garden with greenhouse and shed
- On-street parking in the vicinity
- Gas central heating and double glazing
49C High Street, Innerleithen, Scottish Borders EH44 6HD
Features
Traditional main-door double-upper flat
In the Innerleithen conservation area
Inspiring views to the front and rear
Well-presented neutral interiors
Private main-door entrance
Living room with focal-point fireplace
Well-appointed dining kitchen
Two bright and airy double bedrooms
Shower room with a three-piece suite
Private garden with greenhouse and shed
On-street parking in the vicinity
Gas central heating and double glazing
Situated in the Innerleithen conservation area, this main-door double-upper flat is on the first and second floors of a traditional building. It is set directly on the High Street where excellent amenities and bus links are just a stone’s throw away, and the local school is within walking distance too. Furthermore, the two-bedroom home is well-presented throughout in light neutral hues, providing buyers with a blank canvas. It also has a private garden and enjoys inspiring views to the front and rear.
Accessed via a flight of stone steps, the home’s private front door opens into a central hall that flows naturally into the living room. Here, neutral décor and soft carpeting create an inviting aesthetic that allows room for the new buyers to add their own stamp. This reception area is well proportioned and bathed in natural light from twin windows, which frame lovely views over the historic buildings of Innerleithen’s High Street. Furthermore, it has a focal-point fireplace and a shelved recess for display items. Sat adjacent, the dining kitchen has a bright, southeast-facing aspect and a well-appointed range of cabinets, finished in wood-inspired tones and topped with stone-effect worktops. It has easy-to-clean splashback tiles and an integrated gas hob and oven/grill, alongside space for freestanding appliances and plenty of room for a table and chairs. A built-in cupboard finishes the space. Completing this level is a three-piece shower room. Upstairs leads to the two double bedrooms, which are both lightly decorated and laid with fitted carpets. The principal bedroom has a southeast-facing aspect with beautiful garden and hillside views. The second bedroom, on the other hand, is fronted by a dormer window, ensuring a bright and airy ambience. Gas central heating and double glazing provide year-round comfort.
Outside, the property has a private rear garden that has a lawn, a greenhouse, and a shed for storage. On-street parking is also available in the vicinity.
Extras: all fitted floor coverings, window blinds, and integrated kitchen appliances to be included in the sale.
Area - Innerleithen, Scottish Borders
Lying close to the banks of the River Tweed and nestled amongst rolling hills, the former mill and spa town of Innerleithen enjoys an idyllic Scottish Borders setting. The town is served by a local supermarket, a library, a health centre, a bank, a pharmacy, a post office and several independent shops including bakeries and a butcher. A selection of eateries is also on offer, whilst further amenities can be found a short drive away in the charming market town of Peebles. The town’s scenic surroundings provide endless opportunities for outdoor pursuits such as fishing, walking, and cycling, while nearby Glentress Forest Park boasts a treetop adventure course. Innerleithen also hosts its own park and a local history museum at St Ronan's Wells. Primary and nursery schooling is provided locally, followed by secondary education in Peebles. Commuting to the capital takes approximately an hour by road, whilst Galashiels – located 20 minutes’ drive from Innerleithen – provides fast and frequent rail connections as part of the recently re-opened Borders Railway.
Click to enlarge
Innerleithen EH44 6HD




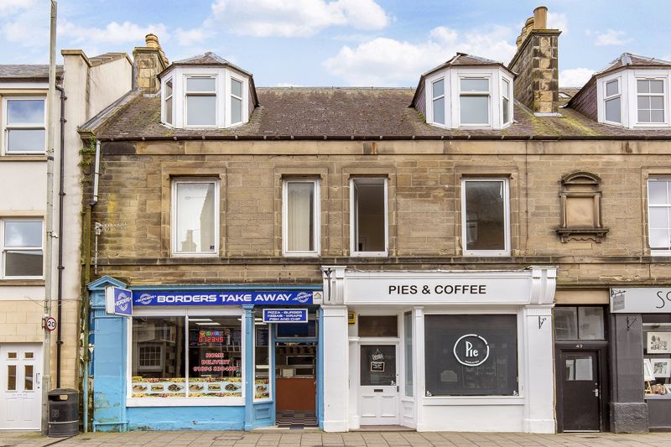
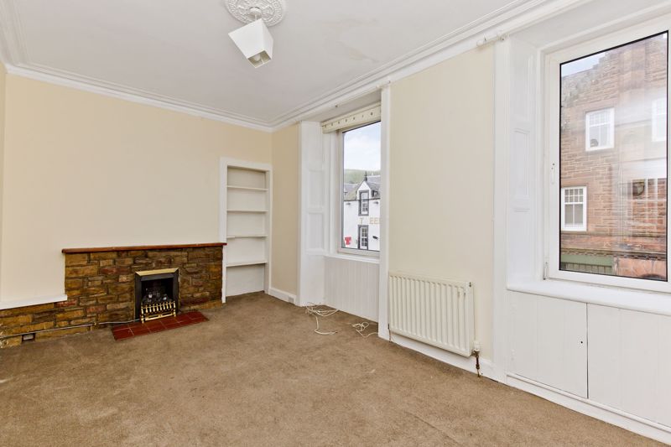
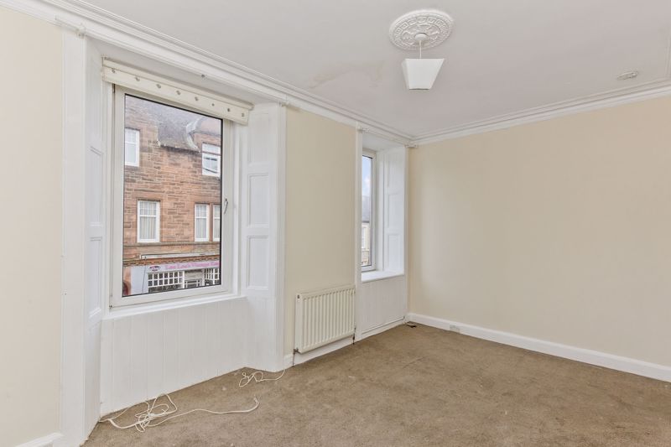
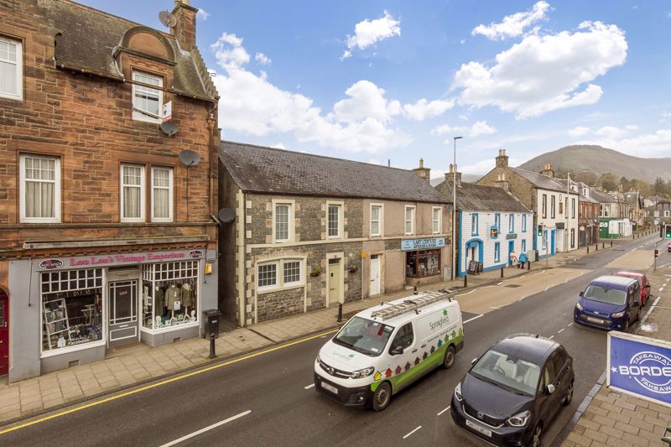
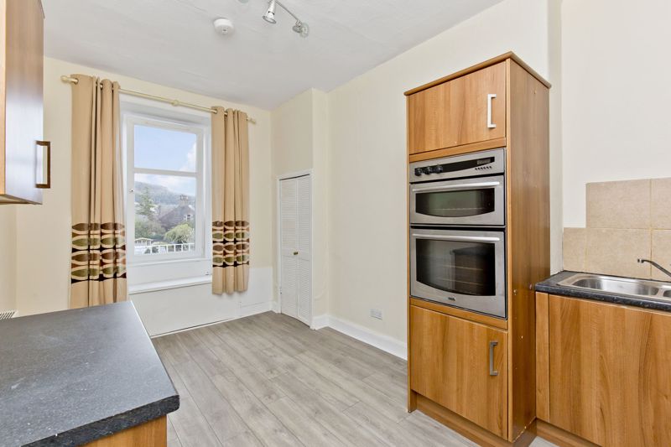
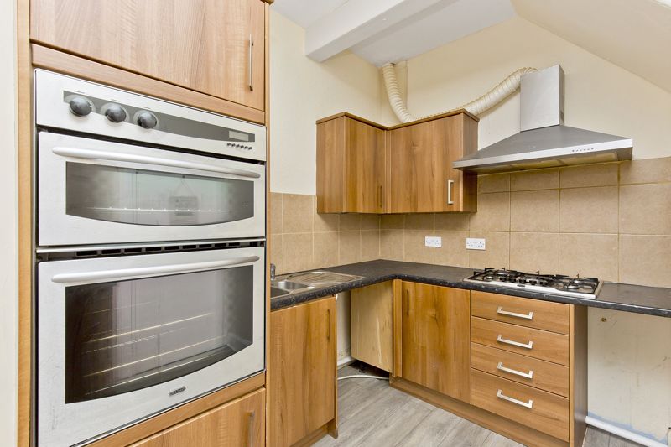
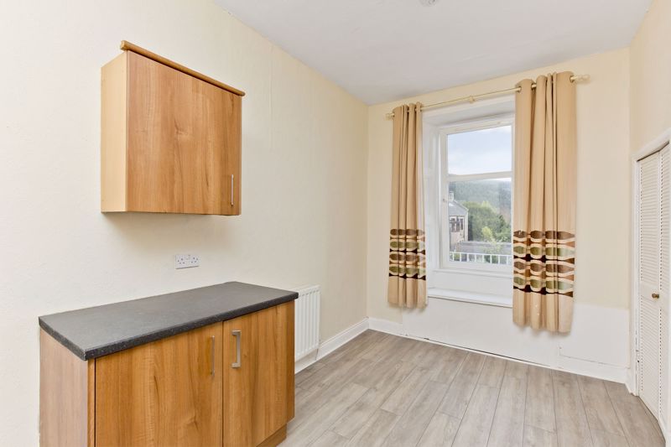
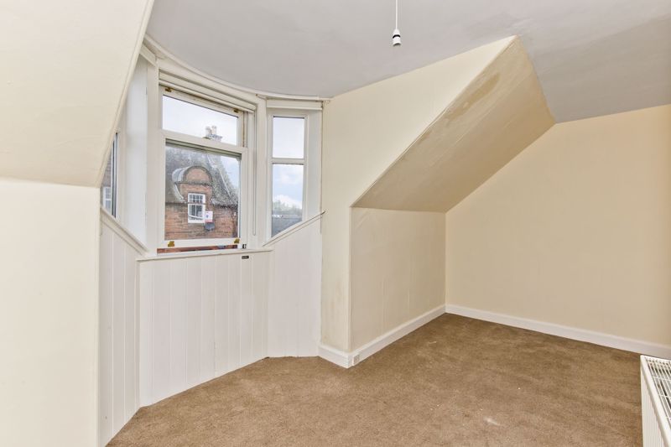
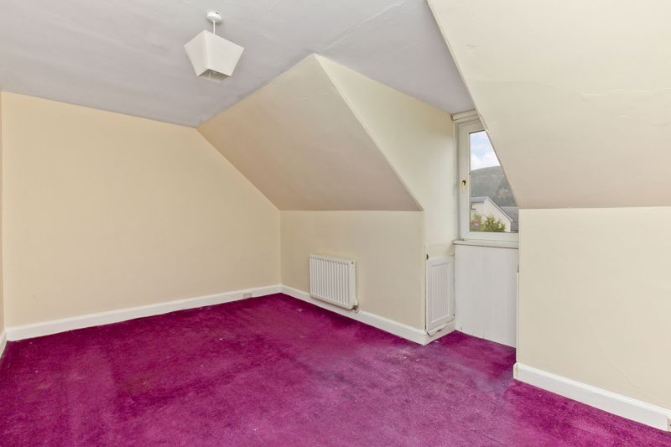
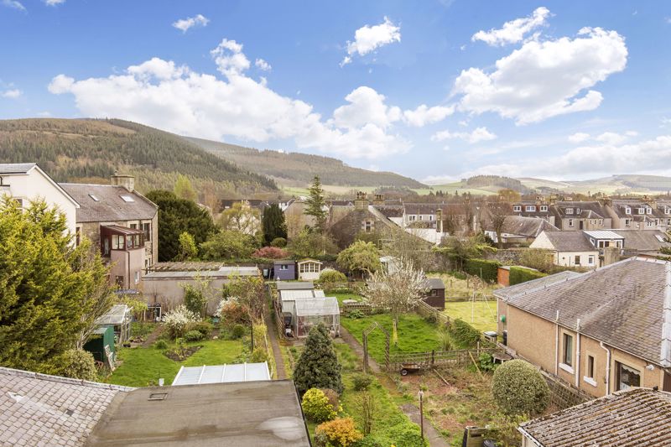
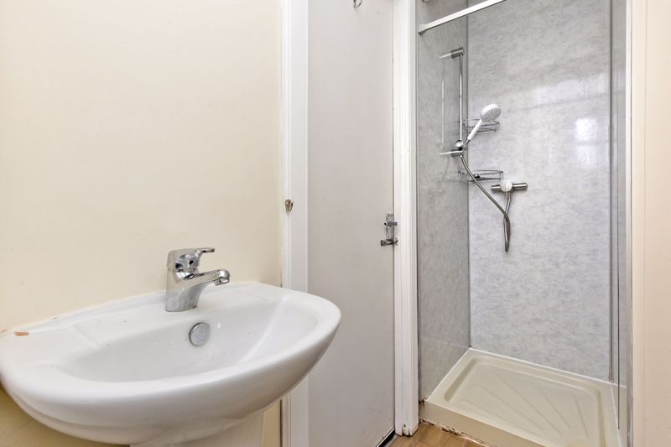
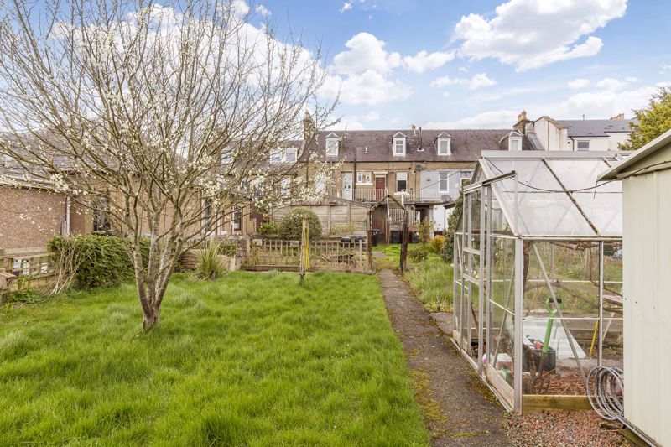













 2
2  1
1  1
1 Mortgage Calculator
Mortgage Calculator
